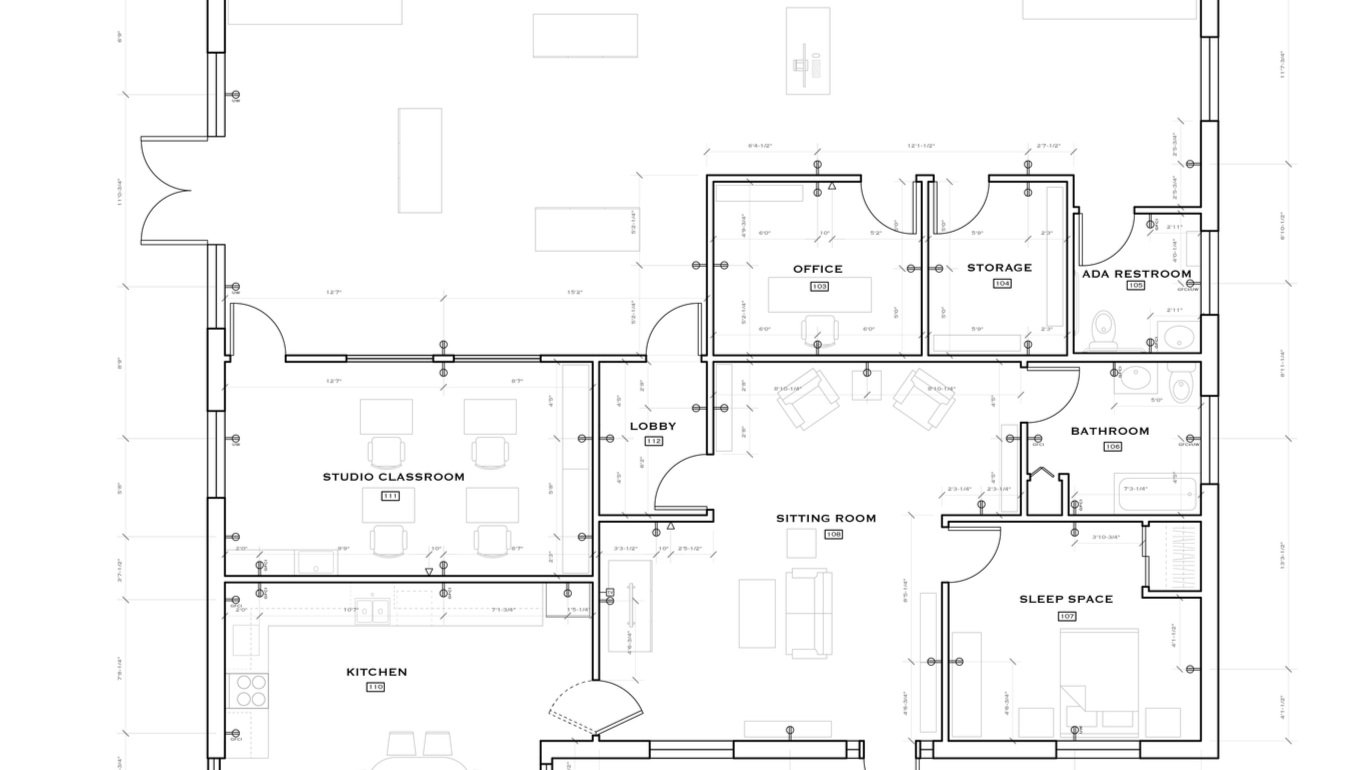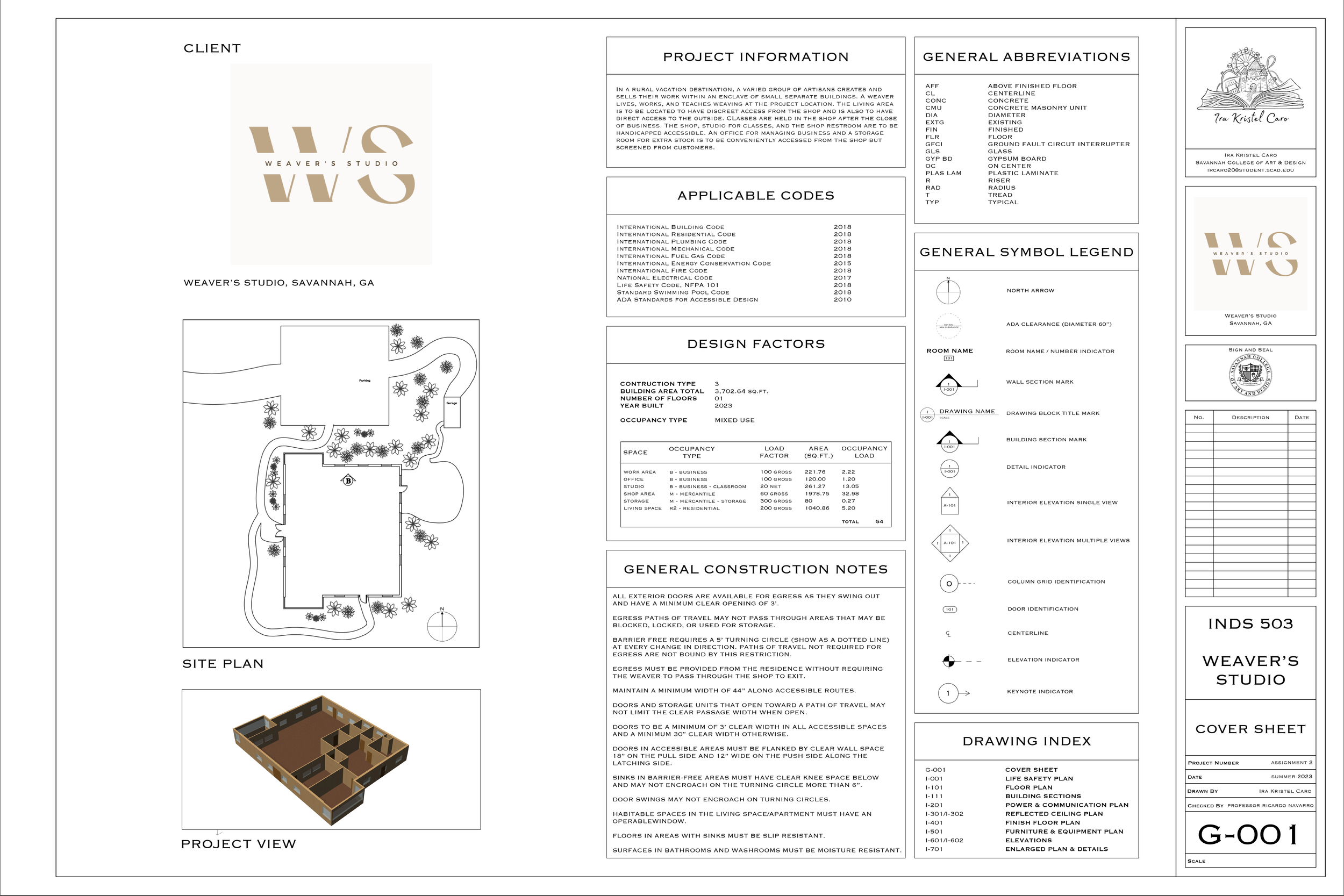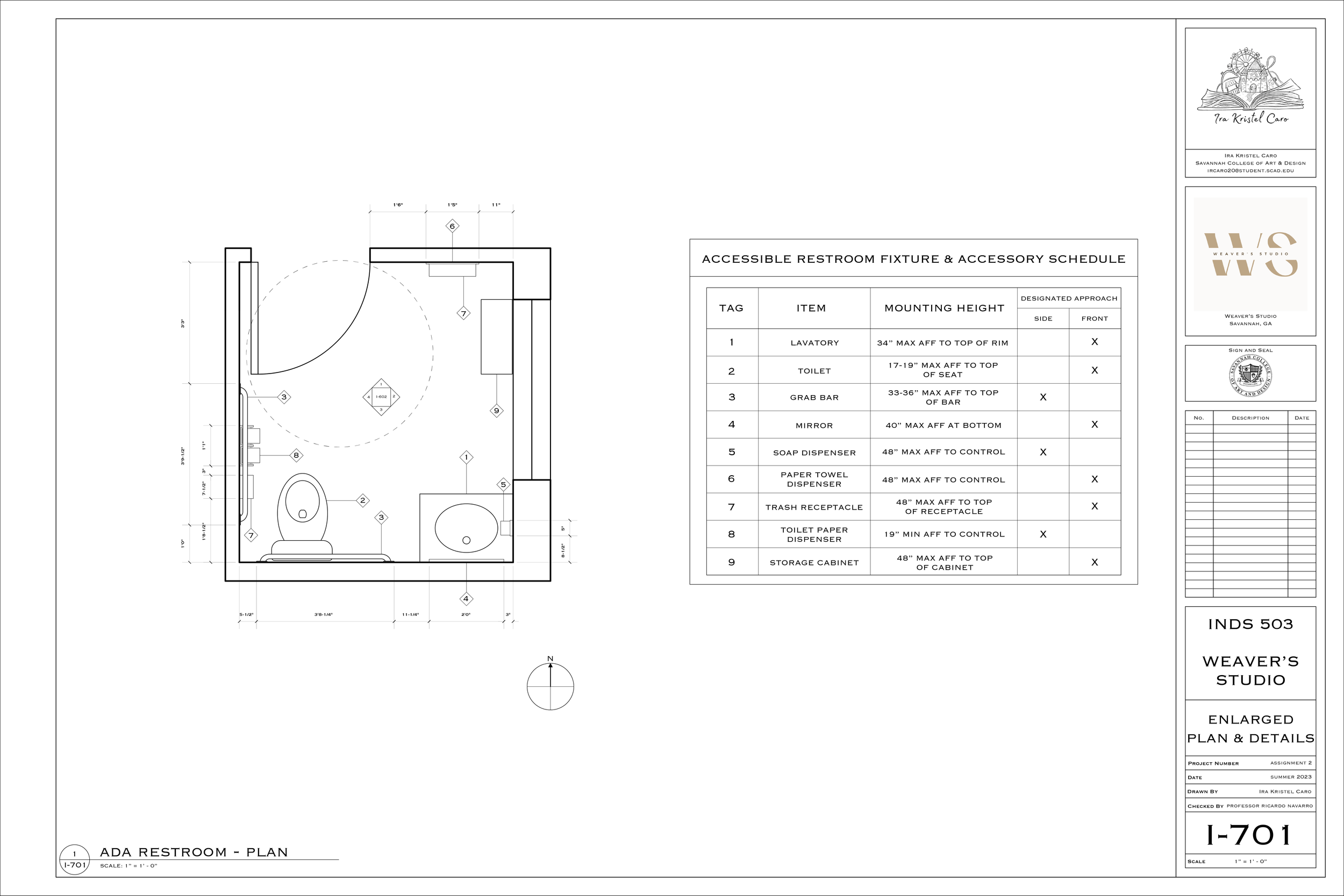
DRAFTING
This project was for an Interior Design graduate class I took at SCAD.
I was given a hypothetical client that owned a weaver’s studio. I had to take an empty building and design a floor plan that required certain elements, such as a studio classroom, retail shop, weaver’s work area, office, storage, bathrooms, and a living area. Some of these elements had further constraints (room and furniture size requirements, ADA standards, etc.). I then had to create construction documents for this studio that met Savannah, GA building codes.
Skills: Computer Aided Drafting, Construction Documents (Floor Plan, Life Safety Plan, RCP, Lighting Schedule, Power and Communication Plan, Furniture and Equipment Plan, Finish Floor Plan, Sections, Elevations)
Software: Rhino3D, Adobe Illustrator
Cover Sheet, G-001
Life Safety Plan, I-001
Floor Plan, I-101
Building Sections, I-111
Power and Communication Plan, I-201
Reflected Ceiling Plan, I-301
Lighting Schedule, I-302
Finish Floor Plan, I-401
Furniture and Equipment Plan, I-501
Interior Elevations, I-601
Bathroom Elevations, I-602
Enlarged Bathroom Plan and Details, I-701













